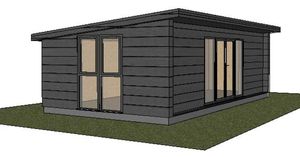Click on images for an enlargement
November 2019
Development of a new pavilion for the club has now been agreed with Watford Borough Council, and an order placed. The building is
expected to be located adjacent to court 1. It is of a modular design, with the majority of the
construction taking place in a factory off-site. Installation should start early in 2020 and take around a month.
The building is about 8m x 4.5m. The design includes an internal kitchen area and a toilet with external access, plus provision of water and electricity, though the timing of the connection of these services is yet to be clarified.
Design specification
Details of the pavilion design can be seen here ( 785 kb). Commercially sensitive information has been omitted.
785 kb). Commercially sensitive information has been omitted.
Installation
Watch this space! Further information on progress will appear here in due course.

 Open AC Midweek Advanced
Open AC Midweek Advanced
 Open AC Midweek B-Level Advanced
Open AC Midweek B-Level Advanced
 Open AC One-Day
Open AC One-Day
 AC Level Advanced
AC Level Advanced
 AC B-Level Advanced
AC B-Level Advanced
 AC Handicap
AC Handicap
 AC All England Handicap
AC All England Handicap
 AC High Handicap
AC High Handicap
 AC Charity One-Ball
AC Charity One-Ball
 AC One-Ball (Sep)
AC One-Ball (Sep)
 AC One-Day (Sep)
AC One-Day (Sep)
 AC One-Day Doubles (Aug)
AC One-Day Doubles (Aug)
 Open SC
Open SC
 SC One-Day (Jul)
SC One-Day (Jul)
 GC All England Handicap Championship Final
GC All England Handicap Championship Final
 Open GC
Open GC
 Open GC A-level
Open GC A-level
 Open GC B-Level
Open GC B-Level
 Open GC C-Level
Open GC C-Level
 Open GC D-Level
Open GC D-Level
 Open GC Handicap Doubles
Open GC Handicap Doubles
 GC Level Play
GC Level Play
 GC All England Handicap
GC All England Handicap
 GC Handicap Singles
GC Handicap Singles
 GC Intermediate Handicap
GC Intermediate Handicap
 GC High Handicap
GC High Handicap
 GC Handicap Doubles
GC Handicap Doubles
 GC Progressive Doubles (Apr)
GC Progressive Doubles (Apr)
 GC Progressive Doubles (Sep)
GC Progressive Doubles (Sep)
 GC One-Day Singles (Jun)
GC One-Day Singles (Jun)
 Open AC Midweek Advanced
Open AC Midweek Advanced
 Open AC One-Day
Open AC One-Day
 AC Level Advanced
AC Level Advanced
 AC B-Level Advanced
AC B-Level Advanced
 AC Handicap
AC Handicap
 AC All England Handicap
AC All England Handicap
 AC High Handicap
AC High Handicap
 AC Charity One-Ball
AC Charity One-Ball
 AC One-Ball (Sep)
AC One-Ball (Sep)
 AC One-Day (Sep)
AC One-Day (Sep)
 Open GC B-Level
Open GC B-Level
 GC Level Play
GC Level Play
 GC All England Handicap
GC All England Handicap
 GC Handicap Singles
GC Handicap Singles
 GC Intermediate Handicap
GC Intermediate Handicap
 GC High Handicap
GC High Handicap
 GC Handicap Doubles
GC Handicap Doubles
 GC Low Handicap Doubles
GC Low Handicap Doubles
 GC C-Class
GC C-Class
