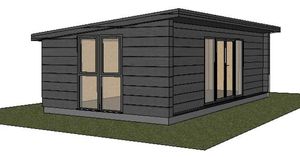Click on images for an enlargement
November 2019
Development of a new pavilion for the club has now been agreed with Watford Borough Council, and an order placed. The building is
expected to be located adjacent to court 1. It is of a modular design, with the majority of the
construction taking place in a factory off-site. Installation should start early in 2020 and take around a month.
The building is about 8m x 4.5m. The design includes an internal kitchen area and a toilet with external access, plus provision of water and electricity, though the timing of the connection of these services is yet to be clarified.
Design specification
Details of the pavilion design can be seen here ( 785 kb). Commercially sensitive information has been omitted.
785 kb). Commercially sensitive information has been omitted.
Tuesday 25th February 2020
Preparing the site.
Wednesday 26th February
32 ground-screws installed as the foundations.
Monday 9th March
Assembly of the pre-fabricated modules starts.
Wednesday 11th March
Floor, exterior walls and roof erected. Arrangements for supplying electricity, water and drainage were also resolved.
Thursday 12th March
Doors and windows.
Friday 13th March
Exterior weatherproofing, and some interior views.
Monday 16th March
Preparing for the exterior cladding.
Thursday 19th March
Neoprene rubber sheet for the roof.
Friday 20th March
Exterior cladding attached, interior partition wall for the toilet started, kitchen fittings arrived, and mountings
fitted for a removable exterior awning.
Wednesday 1st April
Coronavirus notwithstanding, work is under way on the trench for supplying water, electricity and drainage.
Wednesday 1st April
Coronavirus notwithstanding, work is under way on the trench for supplying water, electricity and drainage.
Monday 8th June
Although slowed by the Covid restrictions, building construction is now completed.
Tuesday 7th July
Services are now connected and the electrics are being inspected and turned on.

 Open AC Midweek Advanced
Open AC Midweek Advanced
 Open AC Midweek B-Level Advanced
Open AC Midweek B-Level Advanced
 Open AC One-Day
Open AC One-Day
 AC Level Advanced
AC Level Advanced
 AC B-Level Advanced
AC B-Level Advanced
 AC Handicap
AC Handicap
 AC All England Handicap
AC All England Handicap
 AC High Handicap
AC High Handicap
 AC Charity One-Ball
AC Charity One-Ball
 AC One-Ball (Sep)
AC One-Ball (Sep)
 AC One-Day (Sep)
AC One-Day (Sep)
 AC One-Day Doubles (Aug)
AC One-Day Doubles (Aug)
 Open SC
Open SC
 SC One-Day (Jul)
SC One-Day (Jul)
 GC All England Handicap Championship Final
GC All England Handicap Championship Final
 Open GC
Open GC
 Open GC A-level
Open GC A-level
 Open GC B-Level
Open GC B-Level
 Open GC C-Level
Open GC C-Level
 Open GC D-Level
Open GC D-Level
 Open GC Handicap Doubles
Open GC Handicap Doubles
 GC Level Play
GC Level Play
 GC All England Handicap
GC All England Handicap
 GC Handicap Singles
GC Handicap Singles
 GC Intermediate Handicap
GC Intermediate Handicap
 GC High Handicap
GC High Handicap
 GC Handicap Doubles
GC Handicap Doubles
 GC Progressive Doubles (Apr)
GC Progressive Doubles (Apr)
 GC Progressive Doubles (Sep)
GC Progressive Doubles (Sep)
 GC One-Day Singles (Jun)
GC One-Day Singles (Jun)
 Open AC Midweek Advanced
Open AC Midweek Advanced
 Open AC One-Day
Open AC One-Day
 AC Level Advanced
AC Level Advanced
 AC B-Level Advanced
AC B-Level Advanced
 AC Handicap
AC Handicap
 AC All England Handicap
AC All England Handicap
 AC High Handicap
AC High Handicap
 AC Charity One-Ball
AC Charity One-Ball
 AC One-Ball (Aug)
AC One-Ball (Aug)
 AC One-Ball (Sep)
AC One-Ball (Sep)
 AC One-Day (Aug)
AC One-Day (Aug)
 AC One-Day Doubles (Aug)
AC One-Day Doubles (Aug)
 Open GC B-Level
Open GC B-Level
 GC Level Play
GC Level Play
 GC All England Handicap
GC All England Handicap
 GC Handicap Singles
GC Handicap Singles
 GC Intermediate Handicap
GC Intermediate Handicap
 GC High Handicap
GC High Handicap
 GC Handicap Doubles
GC Handicap Doubles
 GC One-Day
GC One-Day
 GC C-Class
GC C-Class
